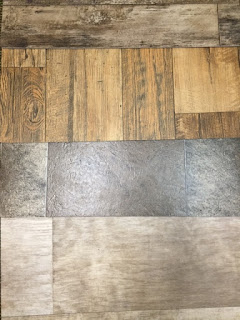One of Homes by Vanderbuilt’s
most popular models is the Platinum.
With functional interior design and exterior eye-appeal, this home meets
most families’ needs and wants. Our “Dream
Kitchen” features a full-size refrigerator combined with a full-size freezer,
ceramic kitchen backsplash, island, stem lights, sliding glass door, and two
transoms. The Serenity Bathroom
showcases a 4 x 8 ceramic, walk-in shower with rainfall head and two can
lights, ceramic backsplash, framed mirrors, 72” soaker tub with two can lights,
archways, and private water closet. The
master bedroom boasts a tray ceiling with four can lights. There are three bedrooms, a study, living and
family room on the main level for a total square footage of 2,226. This is one of many homes you can see when
you visit Homes by Vanderbuilt in Sanford, North Carolina.


















































