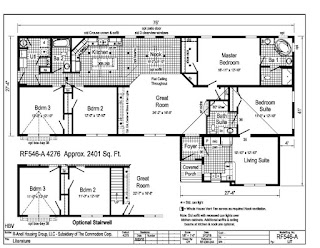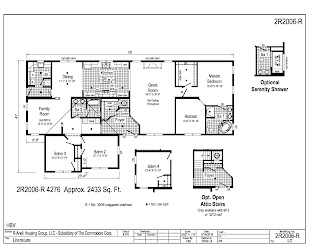Welcome to the #9 model in our Elite Series. Picture yourself relaxing on the 30 foot span front porch of this home on your beachfront, lakefront, or hill country property as the 30' x 66' home accommodates most narrow lots. At Homes by Vanderbuilt in Sanford, North Carolina we feature this home with decorative ship lap accents in the entertainment center and on the island in the kitchen. One of the most popular cabinetry choices, Barnwood Oak, flows throughout the home from the cabinets to the sliding barn doors and ceiling beams at the beverage center. Full ceramic backsplash in the kitchen with a stainless farm sink, LED can lights throughout the model, and 4' x 6' ceramic walk-in shower with rainfall shower head and frameless glass wall panel are just a few of the items that are included in the Elite package of this series. Come to see us soon! We are waiting for you!
Wednesday, October 2, 2019
Thursday, September 26, 2019
Mabry Max
Looking for a way to stretch your housing budget and not break the bank?? Nearly 2,100 square feet featuring 4 bedrooms with a home office (5th bedroom potential) all on one level is our Mabry Max. You and the family will love having your own space and being able to call it "home." Come to see the Mabry Max at Homes by Vanderbuilt located in Sanford, North Carolina. See you soon!
Monday, September 23, 2019
Southport III
Beautiful exterior elevation with an open floor plan describes the Southport. The wrap-around porch and decorative dormers give a stately charm to this two-story manor. A formal dining room, kitchen with a pantry, utility and stairs open to the great room while all three bedrooms are located on the opposite side of the great room. Main level square footage is just over 2,000 and the second level provides approximately 1,300 more square feet to this home. Could the Southport be your dream home? Discover the options at Homes by Vanderbuilt.
Monday, September 16, 2019
Colorado Guest Suite
Homes by Vanderbuilt presents a unique option in housing that features a separate living quarters within the home. Whether parents, older children, or guests, the Colorado Guest Suite could be your perfect housing destination. Our model showcases available interior features such as smooth, 9' ceilings, large crown molding, crescent edge countertops, ceramic backsplash throughout with a full backsplash in the main kitchen, 4' x 6' walk-in ceramic shower, entertainment center featuring ship lap accents, chiffon cabinets in the main kitchen, bath 2 and utility. The guest kitchenette provides a refrigerator and stainless sink; the guest living space also has a bedroom, bathroom and living room. The model home also captivates the eye with exterior curb appeal utilizing the Brighton half-glass front door, shake and vertical accent siding, Coastal Shores vinyl siding, and bumpouts with peaks. Come to see this modern living arrangement that many clients tell us is perfect! We are Homes by Vanderbuilt in Sanford, North Carolina.
Monday, September 9, 2019
Building Area for Homes by Vanderbuilt
Looking for a home in North Carolina? How about in one of our border states--Virginia or South Carolina? We cover a large percentage of North Carolina counties as well as a few in northern South Carolina and southern Virginia. Please give us a call to see if the county or city address in either of these three states is a viable location in which Homes by Vanderbuilt may assist you with your future home. Thank you for considering Homes by Vanderbuilt in your dream home search.
Tuesday, September 3, 2019
Montana
Here's a sweet deal in a four bedroom home! The Montana checks off so many boxes with these options: 4' x 6' walk-in ceramic shower in the master bath; spacious living room; family room with built-in entertainment center, drop soffit, can lights, large clear-view windows; four bedrooms in a "split" floor plan design; stainless steel appliances; smooth ceilings and large crown molding. This model is 1,800 square feet with other attribute possibilities. Now is a great time to visit Homes by Vanderbuilt in Sanford, North Carolina for your future home! See you soon!
Saturday, August 24, 2019
Dogwood
Curb appeal, floor plan, square footage, and the most popular his 'n hers master bath design define the Dogwood. This home provides a foyer, great room, family room, computer desk area, dining room, utility room, large kitchen, three bedrooms, and two bathrooms on the main level of 2,400 square feet. Adfditional unfinished bonus area up to 1,500 square feet is available with a 12/12 pitch roof. It's a winner! Come to see us at Homes by Vanderbuilt in Sanford, North Carolina.
Monday, August 19, 2019
RV108 Model Home
Extra! Extra! Read all about it!! Are you in need of a spacious, four-bedroom home, front and back porches, family and living rooms, and so much more?! The RV108 model home at Homes by Vanderbuilt in Sanford, North Carolina awaits!! Please give our sales associates a call at 800-537-2448. This one won't last long!
Wednesday, August 14, 2019
Berkshire
If you're seeking an attractive exterior elevation in a ranch-style home, the Berkshire is one to view. The factory-built, covered front porch and three box-bay windows bring curb-side beauty to the front of this model home. With just under 2,000 square feet of living space, this home neatly packages a master suite, open floor plan for the great room and nook/kitchen, with two additional bedrooms, bath and a half, and utility room on the main level. Choosing the "cape style" home will provide up to nearly 1,300 square feet extra of unfinished bonus room. This home is available fro viewing at Homes by Vanderbuilt in Sanford, North Carolina. Come on out to see us!
Saturday, August 10, 2019
Doughton Max
Hot, hot, hot! Doughton Max brings great value and savings for a three bedroom, two bath home. Homes by Vanderbuilt is proud to offer this 1,400 square foot home providing the necessities, comfort, and price you need for your family. Come to see the Doughton Max in Sanford, North Carolina at Homes by Vanderbuilt. You're going to love it!
Monday, August 5, 2019
Elite #5
R-Anell's Elite Series at Homes by Vanderbuilt is a "wow" home. The Elite #5 features modern kitchen design, dining room complete with beverage center, three bedrooms, family and great rooms, office and spacious utility room on the mail floor with 2,280 square feet. Listed below are just a few of the premium package items:
--coveless, smooth 9' ceilings
--beverage center with stylish barn doors
--tray ceiling, beams, recessed can lights
--gooseneck kitchen faucet
--cooktop, full ceramic backsplash, chef's signature range hood, wall oven
--walk-in ceramic tile shower with two shower heads
Subscribe to:
Posts (Atom)



















































