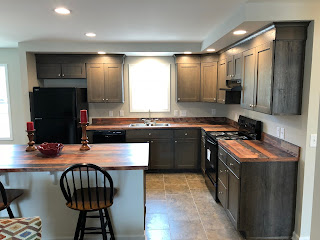The "wow" factor--R-Anell's Elite Series at Homes by Vanderbuilt. The Elite 5 features modern kitchen design, dining room complete with beverage center, three bedrooms, family and great rooms, office and spacious utility room on the main floor with 2,280 square feet. Listed below are just a few of the premium package items:
--coveless, smooth 9' ceilings
--beverage center with barn doors
--tray ceiling with beams and recessed can lights
--laminate wood flooring
--gooseneck kitchen faucet
--cooktop, full ceramic backsplash, chef's signature range hood, wall oven
--walk-in ceramic tile shower with two shower heads






























