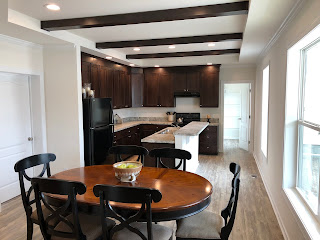Looking for a way to "stretch" your housing budget and not break the bank? Nearly 2,100 square feet featuring 4 bedrooms and a home office/5th bedroom all on one level is the Mabry Max. You and your family will love having your own space and being able to cal it "home." Come to see the Mabry Max at Homes by Vanderbuilt located in Sanford, North Carolina.
Monday, January 28, 2019
Monday, January 21, 2019
The Riverside
The Riverside at Homes by Vanderbuilt--show-stopping exterior elevation with tons of interior options.
--Shed Dormers
--10' Bumpout with peak
--Sliding Glass Door with double transoms
--Lead and glass decorative front door with sidelites
--4'x6' Ceramic Shower in master bath
--Two walk-in closets in Master bedroom, one closet includes bench seating with window
--Full ceramic kitchen backsplash
--Glass range hood
--Coil-spring kitchen faucet
--Walk-in Pantry near kitchen
--California Goldstone surround entertainment center in Media Room.
This home offers over 2,400 heated square feet as a one-level home. There are three bedrooms, two baths, utility, media room, great room, kitchen and dining on the main level. With the 12/12 roof pitch option shown on our location, unfinished bonus area exceeds 1,400 additional square feet. Take a look at our models on location in Sanford, North Carolina! You will want to see this one, for sure!
Monday, January 14, 2019
Quail III
An attractive front elevation draws clients into the center of the model home, the Quail, with its open floor plan for the kitchen, dining, and living rooms. The Quail features a true master suite on one side with two bedrooms, bath, and utility room on the opposite side of the home. Nearly 1,900 square feet finished downstairs and over 1,000 unfinished square feet upstairs makes this home a front-runner for a growing family or for the homeowner desiring spacious surroundings. The Quail will be a must-see once you visit us at Homes by Vanderbuilt in Sanford, North Carolina.
Monday, January 7, 2019
Daytona
Hearing the word "Daytona," you may think of a beach or a car race, but check out this house!! A stunner of an optional, cape style home provides 2,179 square feet on the main floor with almost 1,200 unfinished square feet upstairs. Royal half-glass front door, bumpout, cedar shake, and factory porch provide exterior curb appeal. Upgraded options such as entertainment center with clear view windows and ship lap siding, 9' ceilings, grids in the windows, smooth ceilings, crown molding in main living area, globe style pendant lighting over the island, 4' x 6' ceramic shower, full ceramic backsplash in kitchen, radiant roof decking, and LED can lights in the great room can be seen in the lot model home. This home waits for you at Homes by Vanderbuilt in Sanford, North Carolina. Come to see us!
Wednesday, January 2, 2019
Welcome to 2019
What better way to begin 2019 than with a brand new home from Homes by Vanderbuilt. An abundance of floor plan variety, added features such as barn doors, tray ceilings, dropped soffit with LED lighting, and interior lap siding; upgraded vinyl flooring, porches, decks, garages, dormers and more are just a few of the components you will see when you visit our location in Sanford, North Carolina. The largest home-browsing opportunity for the prospective home buyer, we currently have more than two dozen models open and viewable at your leisure with more homes to soon be available.
Subscribe to:
Comments (Atom)




















