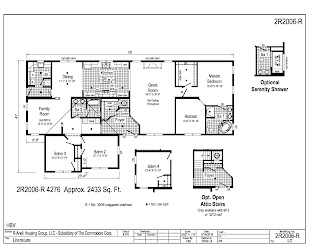Curb appeal, floor plan, square footage, and the most popular his 'n hers master bath design define the Dogwood. This home provides a foyer, great room, family room, computer desk area, dining room, utility room, large kitchen, three bedrooms, and two bathrooms on the main level of 2,400 square feet. Adfditional unfinished bonus area up to 1,500 square feet is available with a 12/12 pitch roof. It's a winner! Come to see us at Homes by Vanderbuilt in Sanford, North Carolina.
Saturday, August 24, 2019
Monday, August 19, 2019
RV108 Model Home
Extra! Extra! Read all about it!! Are you in need of a spacious, four-bedroom home, front and back porches, family and living rooms, and so much more?! The RV108 model home at Homes by Vanderbuilt in Sanford, North Carolina awaits!! Please give our sales associates a call at 800-537-2448. This one won't last long!
Wednesday, August 14, 2019
Berkshire
If you're seeking an attractive exterior elevation in a ranch-style home, the Berkshire is one to view. The factory-built, covered front porch and three box-bay windows bring curb-side beauty to the front of this model home. With just under 2,000 square feet of living space, this home neatly packages a master suite, open floor plan for the great room and nook/kitchen, with two additional bedrooms, bath and a half, and utility room on the main level. Choosing the "cape style" home will provide up to nearly 1,300 square feet extra of unfinished bonus room. This home is available fro viewing at Homes by Vanderbuilt in Sanford, North Carolina. Come on out to see us!
Saturday, August 10, 2019
Doughton Max
Hot, hot, hot! Doughton Max brings great value and savings for a three bedroom, two bath home. Homes by Vanderbuilt is proud to offer this 1,400 square foot home providing the necessities, comfort, and price you need for your family. Come to see the Doughton Max in Sanford, North Carolina at Homes by Vanderbuilt. You're going to love it!
Monday, August 5, 2019
Elite #5
R-Anell's Elite Series at Homes by Vanderbuilt is a "wow" home. The Elite #5 features modern kitchen design, dining room complete with beverage center, three bedrooms, family and great rooms, office and spacious utility room on the mail floor with 2,280 square feet. Listed below are just a few of the premium package items:
--coveless, smooth 9' ceilings
--beverage center with stylish barn doors
--tray ceiling, beams, recessed can lights
--gooseneck kitchen faucet
--cooktop, full ceramic backsplash, chef's signature range hood, wall oven
--walk-in ceramic tile shower with two shower heads
Subscribe to:
Comments (Atom)
























